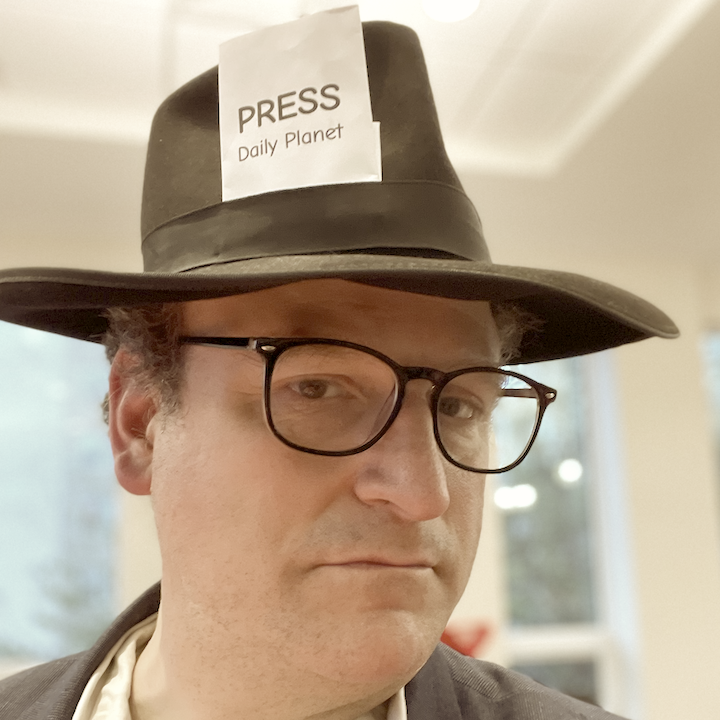imaginary family values presents
yesh omrim
a blog that reclines to the left

Visualizing the Mishkan
23 March 2004
If you can read the engineering instructions in Exodus 25–31, as well as the descriptions of how the Mishkan was constructed in Exodus 36–38, without your eyes glazing over, you are a far, far better person than I am. Fortunately, almost everyone who publishes a translation of the Chumash takes pity on their readers, and includes some helpful diagrams to show (one or more interpretations of) how these things looked when they were built. There’s even a coffee-table book, whose title escapes me now, that has photographs of a scale model.
One thing that isn’t captured in any of the diagrams I’ve seen, however, is the light. Neither the Mishkan (a.k.a. the “Tabernacle”) nor the courtyard around it had any windows. The Mishkan had two layers of fabric covering its roof and three walls, and some of that fabric draped over the east wall. Inside the Mishkan, there was the Menorah and the incense altar. The courtyard surrounding the Mishkan had no roof and was surrounded by fabric walls, 50% higher than the walls of the Mishkan itself. The sacrificial altar is in front of the entrance to the Mishkan.
So when the Cohanim were performing services inside the Mishkan during the daytime, how was the interior of the tent illuminated? Was there plenty of indirect sunlight through the doorway in the east? Or did the Cohanim eat their showbread in the shadows, lit by the flickering flames of the Menorah and the two altars?
The second option is, of course, more dramatic and provides better drash-fodder, but after a fifteenth look at some diagrams, I’m not sure if it’s correct.